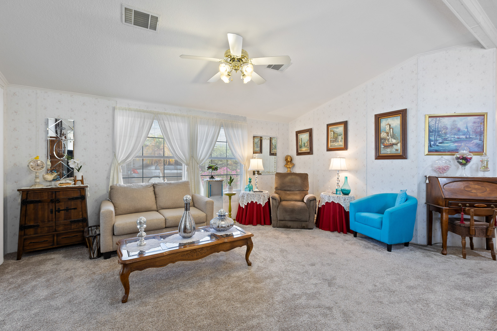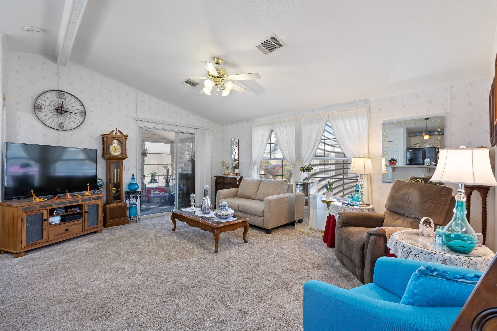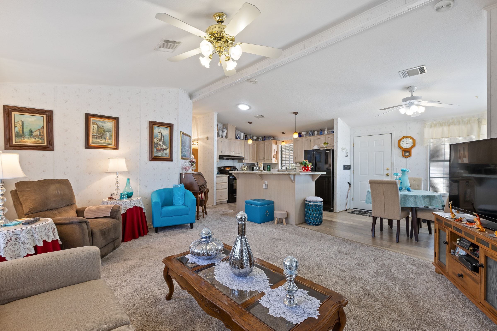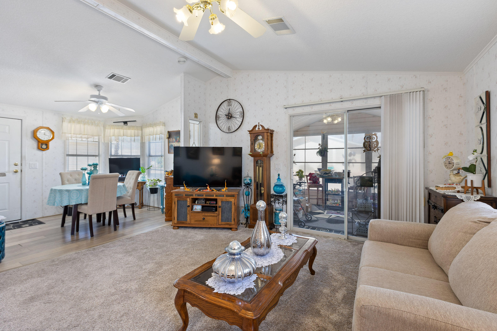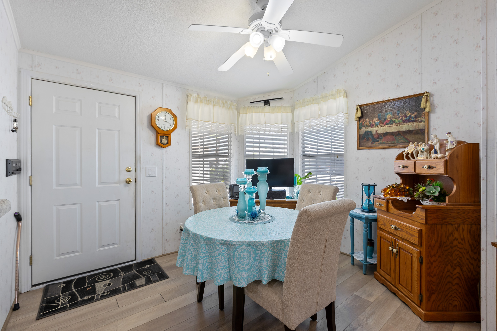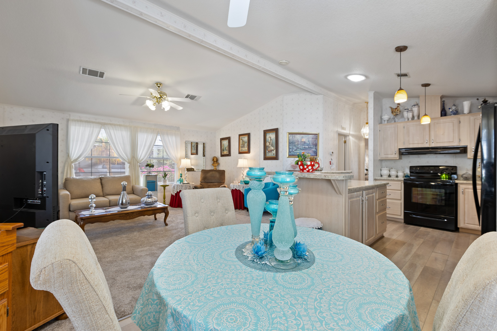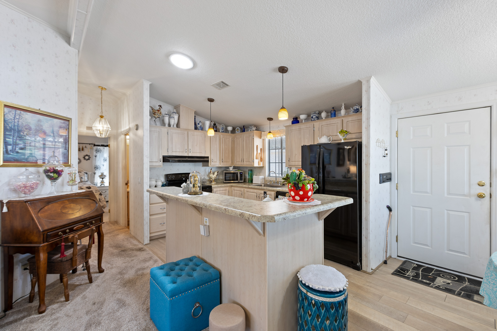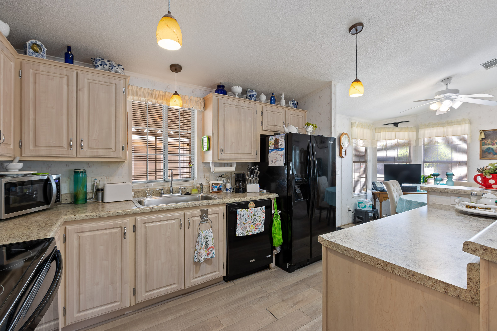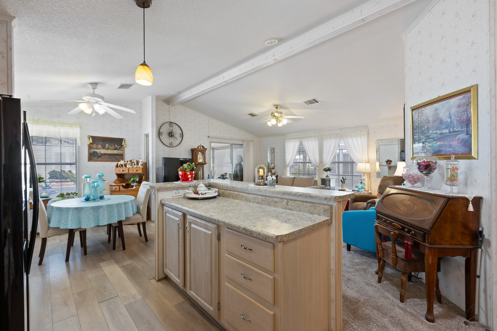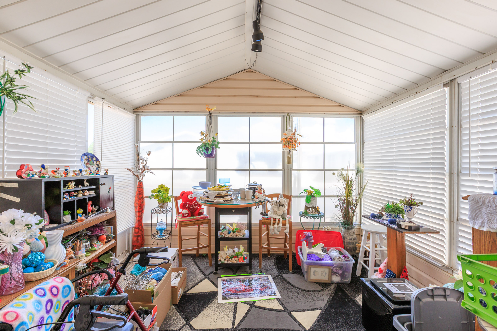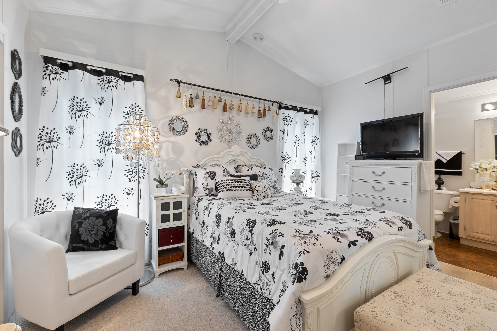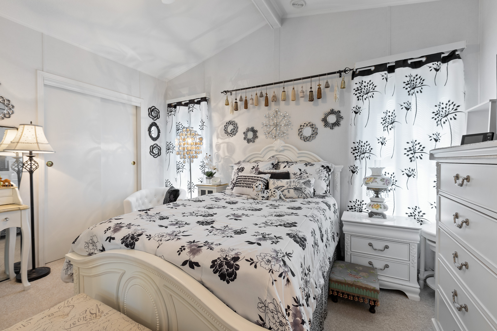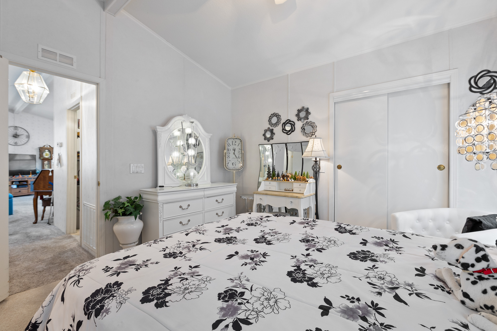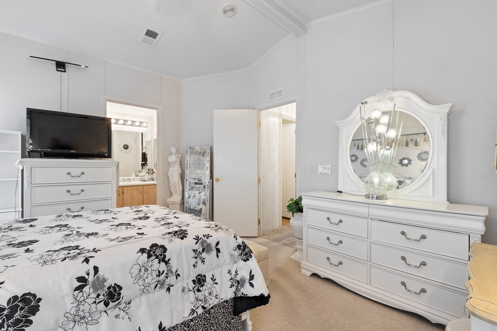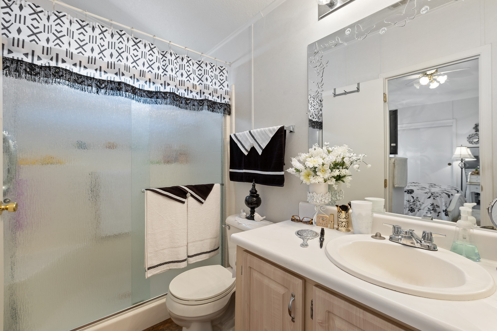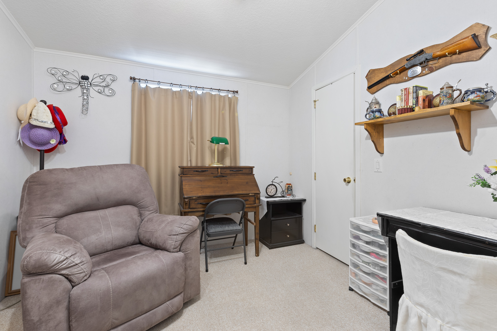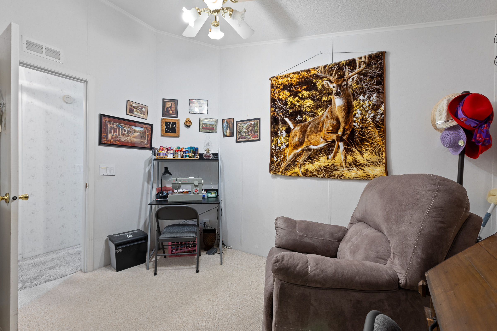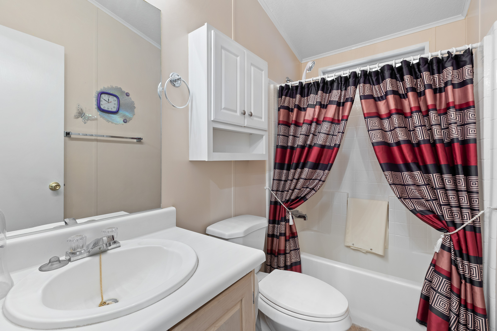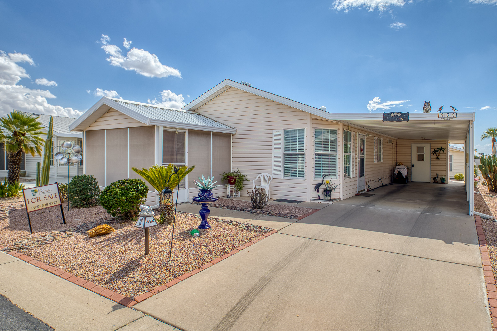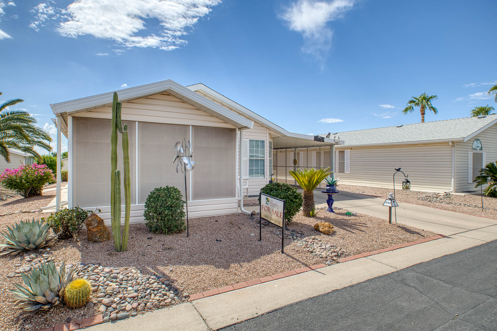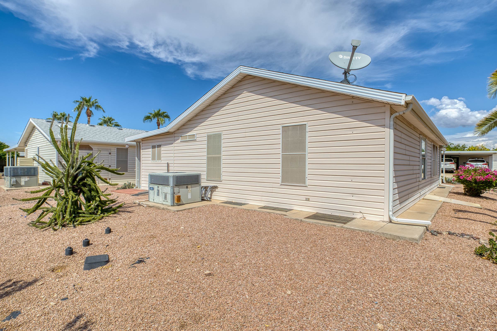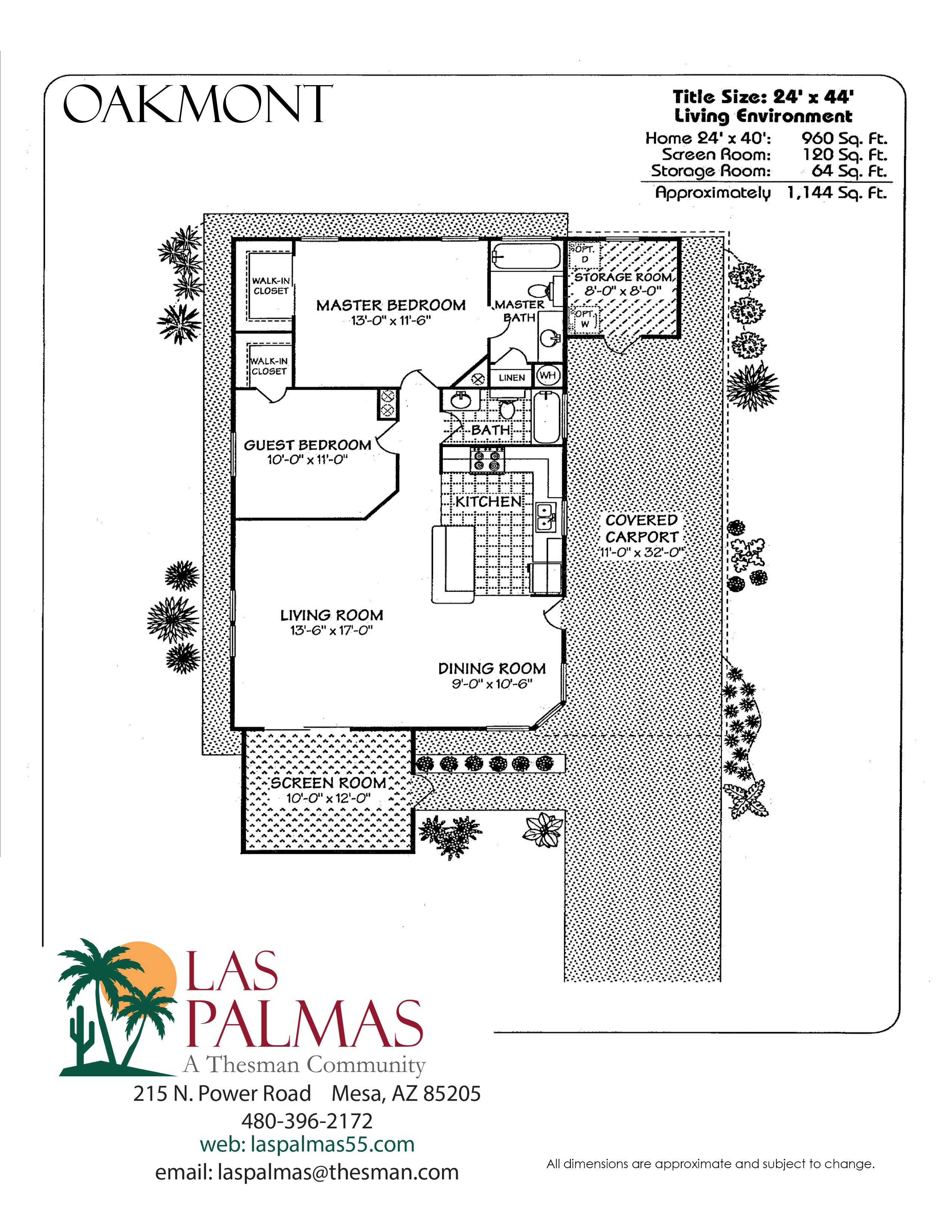2
2
1,056 SF
carport
Darling Oakmont Home
Charming 2BD/2BA open-concept home with cathedral ceilings and abundant natural light. Bay windows grace the dining area, while a raised breakfast bar offers the perfect spot for morning coffee. The bright living space flows into a spacious Arizona room for added comfort. Both bedrooms feature walk-in closets, and the primary suite includes an en suite bath with a walk-in shower and full-size linen closet. A well-designed layout makes this home both functional and inviting.
- Solar shades
- New windows in AZ room
- Roof 2016
- Priced for your upgrades
INTERIOR FEATURES
- Cathedral ceilings throughout
- Dishwasher and disposal
- Wood cabinet doors with molding throughout
- High-pressure laminate countertops and backsplash
- Raised snack bar
- Walk-in closet with double rods in master bath
- Upgraded front door with deadbolt
- Six-panel interior passage doors
- White interior trim
- Patio lights at all exterior doors
- Silent light switches
- Smoke detector
- Two exterior electrical receptacles
- Kitchen Island
- Open Concept Living
- Bright and Cheery
EXTERIOR FEATURES
- Lavish desert landscaping
- Automatic watering system
- Vinyl lap siding
- 4/12 pitch roof with residential eaves, gutters and downspouts
- White vinyl exterior trim and shutters
- Water line connections with brass and copper fittings and shut-off valves throughout
- Exterior hose bib
- Weatherproof exterior outlets


