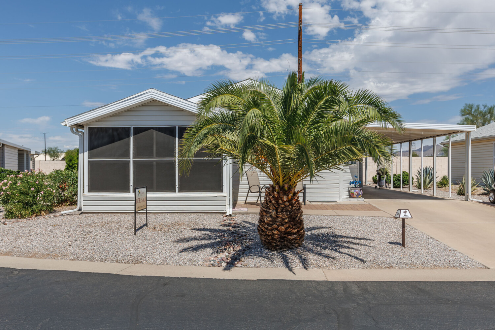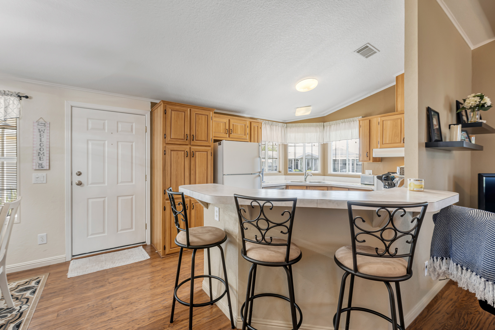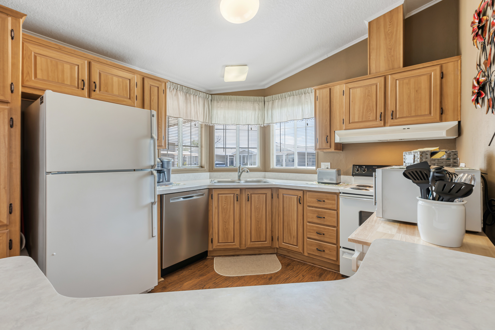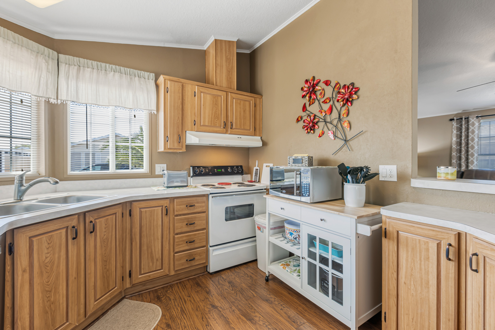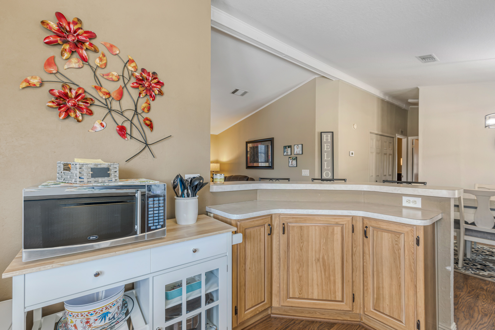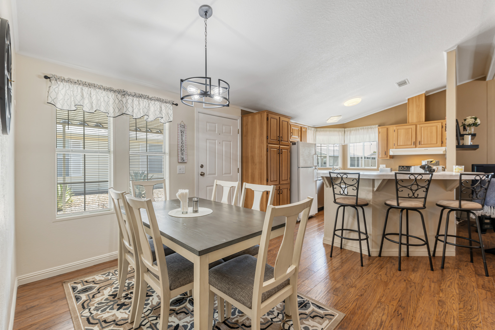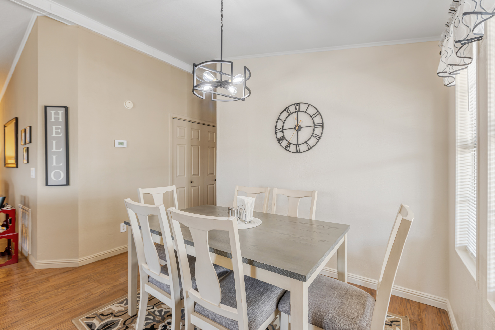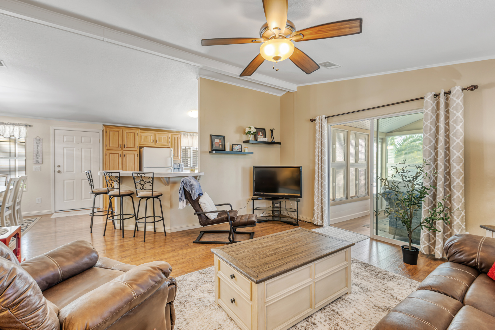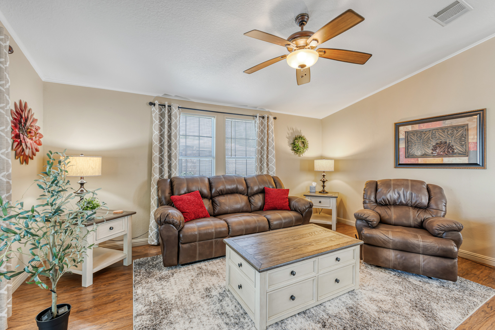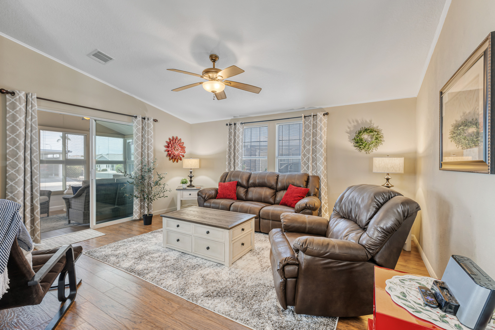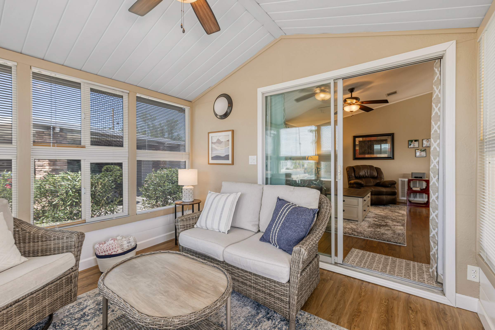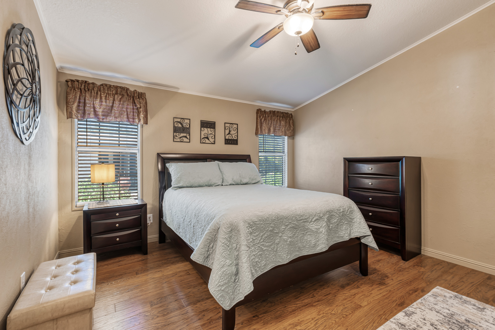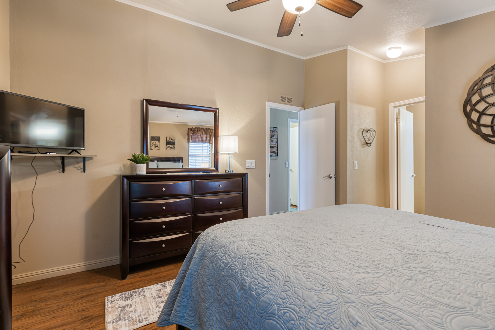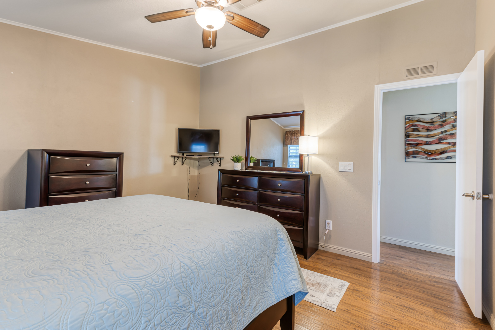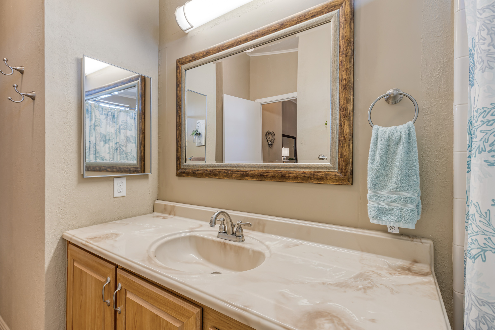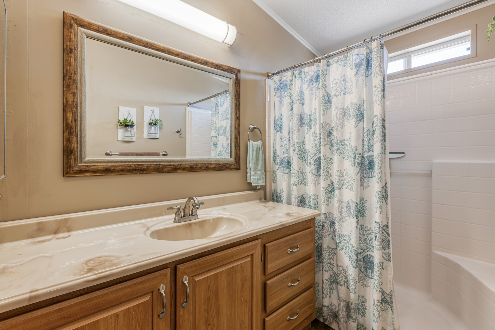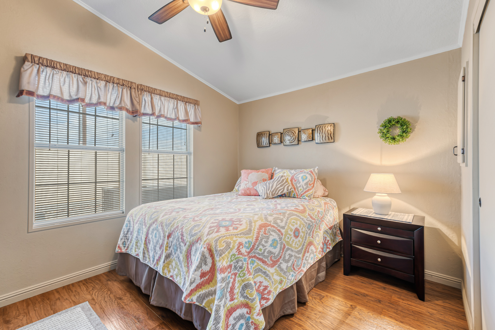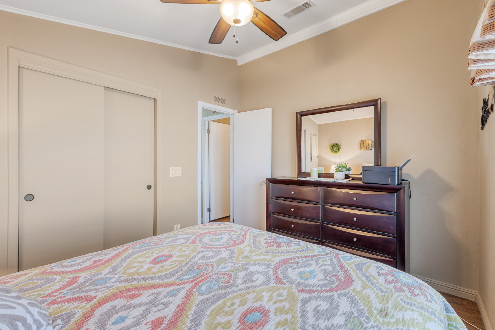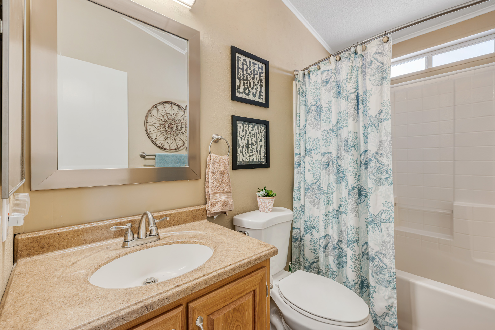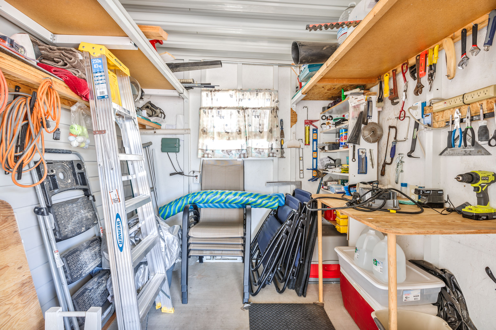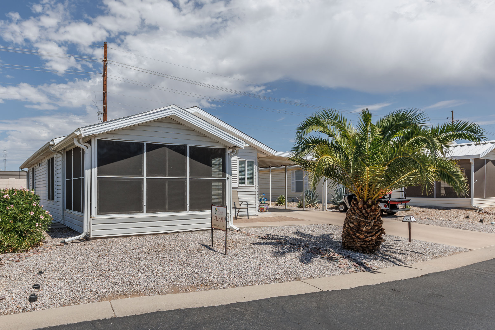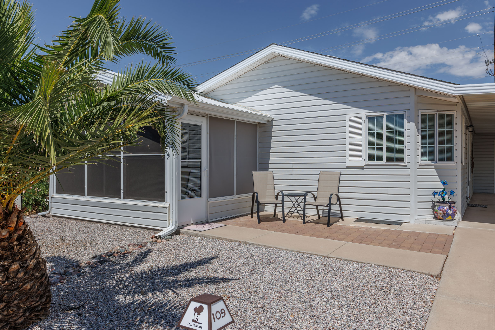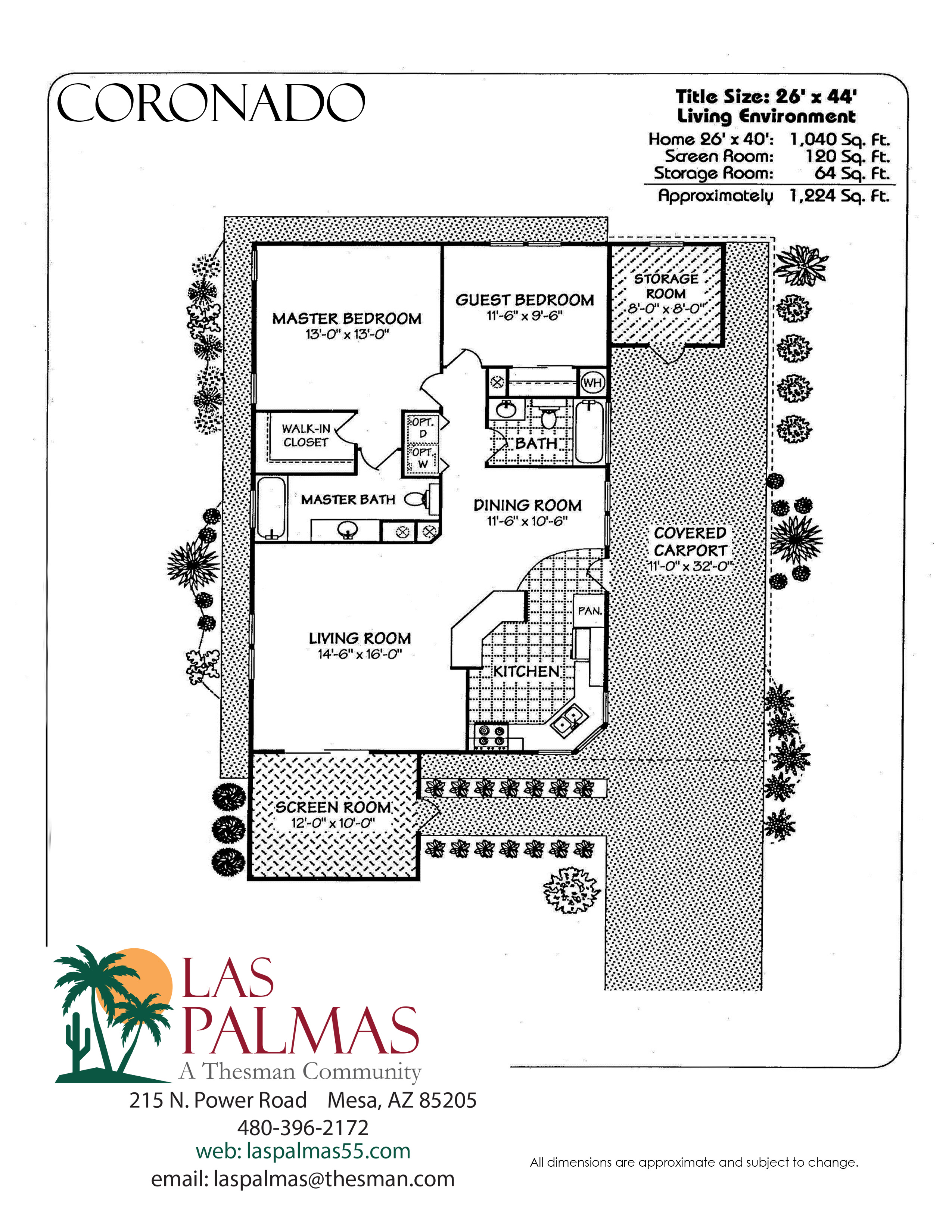Immaculate and Adorable!
This immaculate Coronado floorplan offers a charming 2-bed/ 2-bath home with cathedral ceilings and a seamless open layout that unites the living room, kitchen, and dining area. The remodeled AZ room is fully enclosed and insulated for year-round use. The primary bedroom boasts a generous walk-in closet and a step-in shower. The enclosed AZ room provides flexible, year-round living space. Notable features include an indoor laundry closet with extra shelving for convenience, a well-organized workshop/storage shed, a welcoming outdoor seating area in front, and is located against the perimeter wall providing a semiprivate space behind home.
- Semiprivate lot
- Open concept floorplan
- Breakfast bar
- Enclosed and remodeled AZ room
- Front patio area
INTERIOR FEATURES
- Decorator vinyl flooring that never needs waxing
- Cathedral ceilings throughout
- Dishwasher and disposal
- Cabinetry with finished interiors and deluxe hardware
- Wood cabinet doors with molding throughout
- High-pressure laminate countertops and backsplash
- Raised snack bar
- Deluxe accented fixtures in baths
- Walk-in closet with double rods in master bath
- Upgraded front door with deadbolt
- Six-panel interior passage doors
- White interior trim
- Patio lights at all exterior doors
- Silent light switches
- Smoke detector
- Two exterior electrical receptacles
- Glassed In AZ Room
- All Seasons AZ Room
- Open Concept Living
- Zero Carpet
- Bright and Cheery
EXTERIOR FEATURES
- Lavish desert landscaping
- Automatic watering system
- Fireproof fiberglass shingle roof with 20 year warranty
- 4/12 pitch roof with residential eaves, gutters and downspouts
- White vinyl exterior trim and shutters
- Water line connections with brass and copper fittings and shut-off valves throughout
- Exterior hose bib
- Weatherproof exterior outlets
- Semi-Private Backyard

